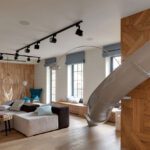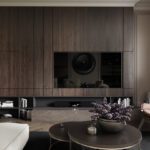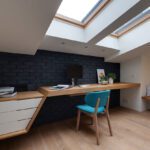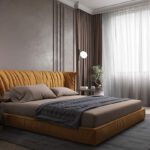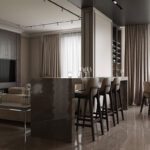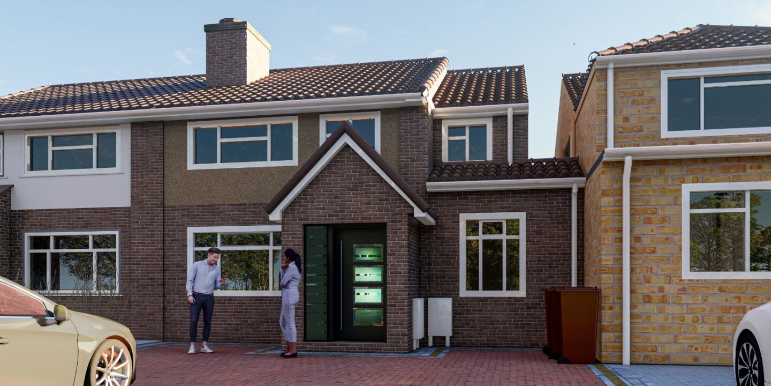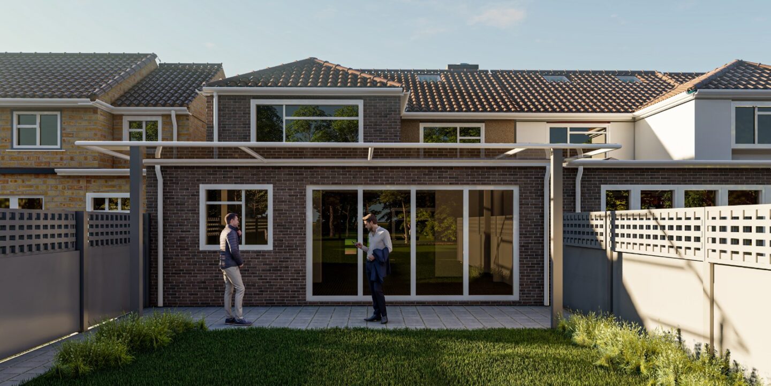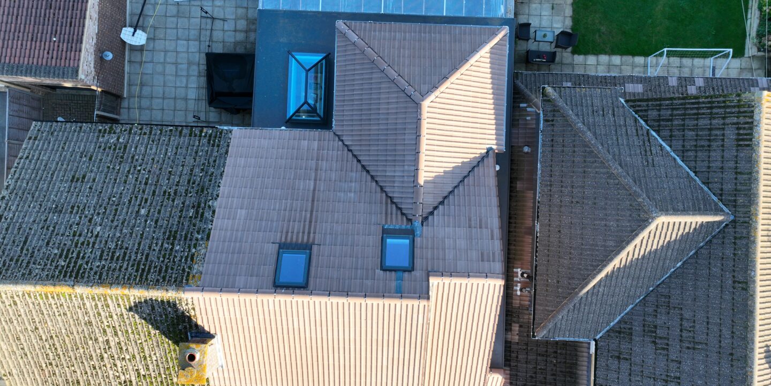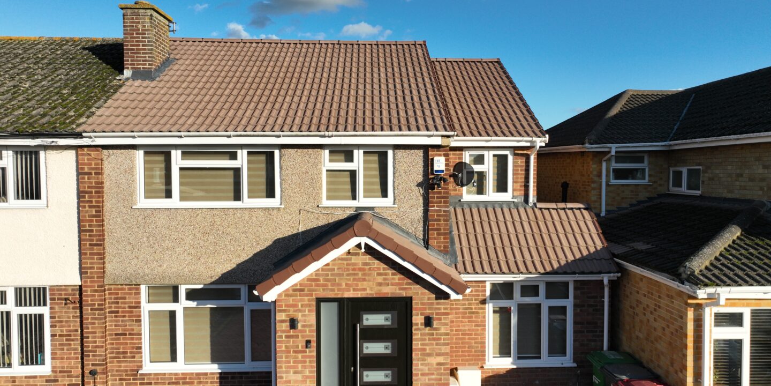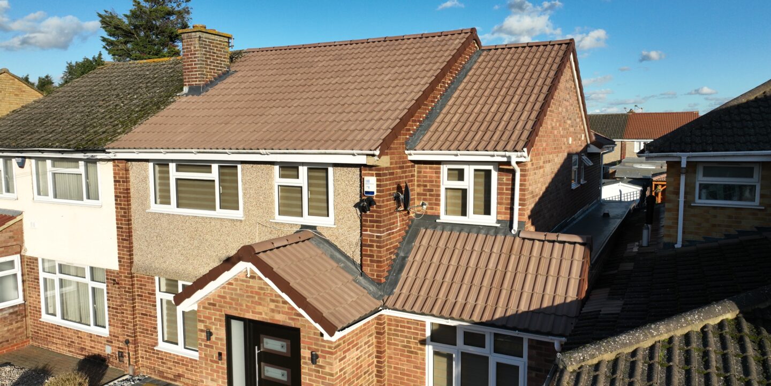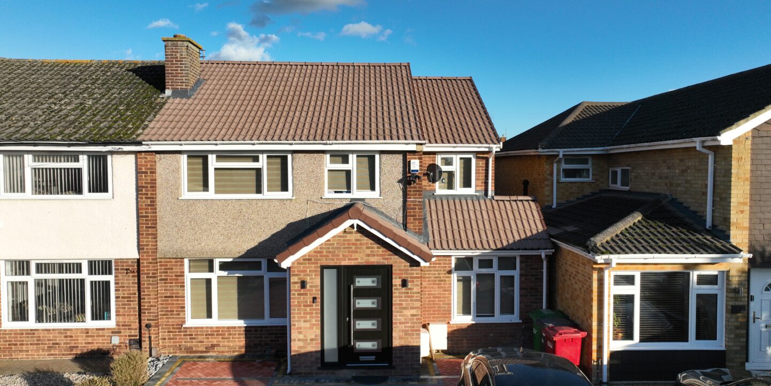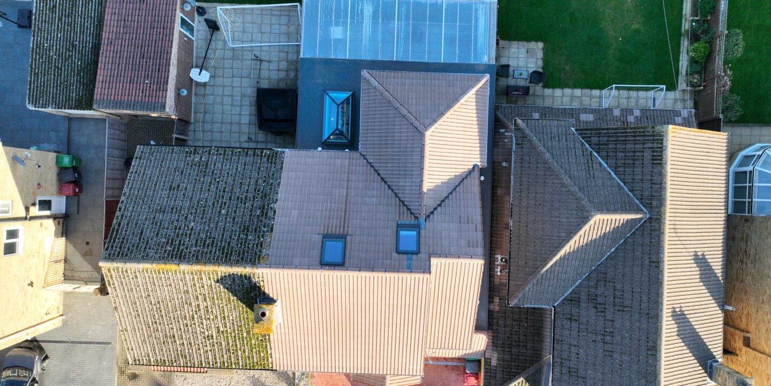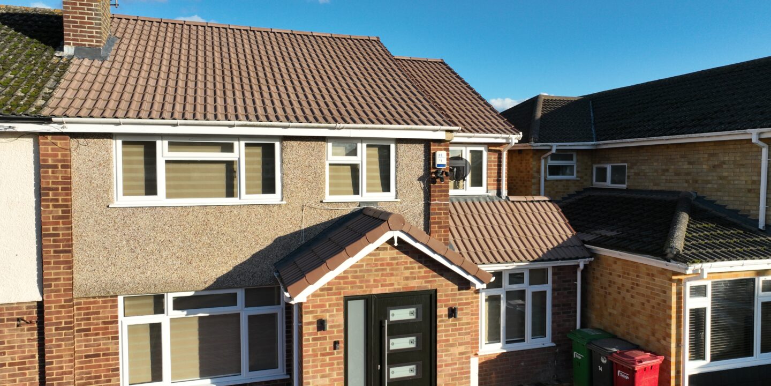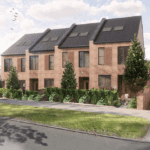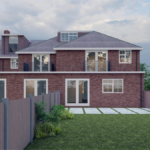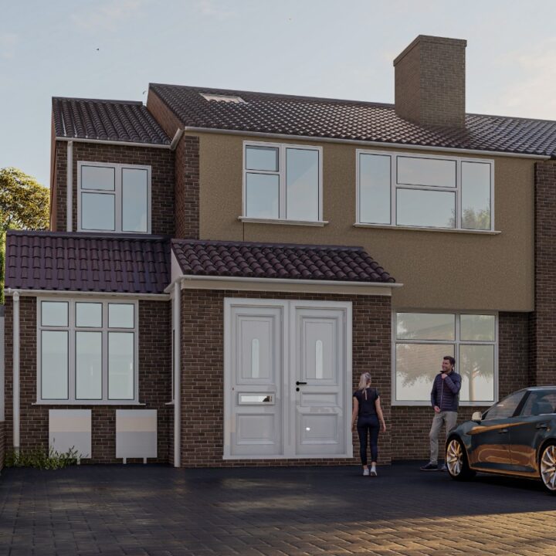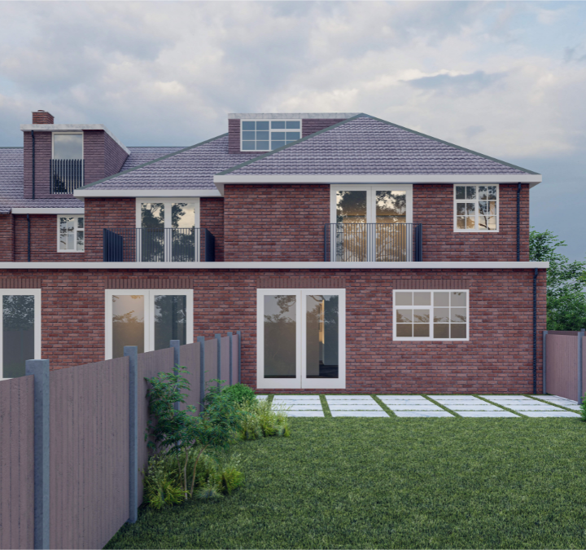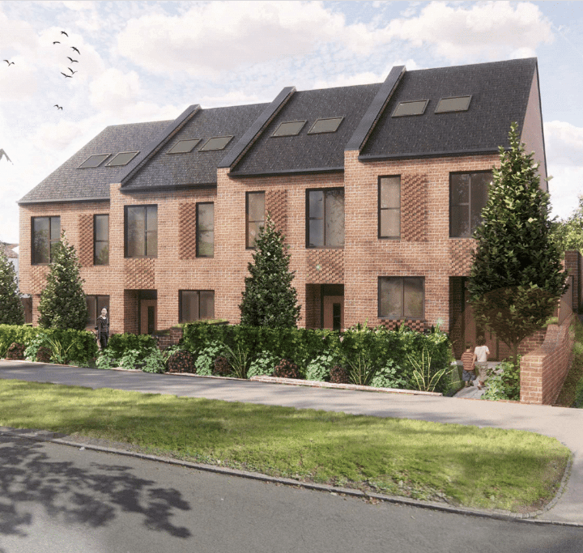TPP20200818 Radcot Avenue
- Home
- portfolio
- Building Regulations
- Planning Permissions
- Structural Engineering
- TPP20200818 Radcot Avenue
Design in Details
Transformative Residential Extension Project: A Comprehensive Overview
Introduction:
At The Property Planner, we recently undertook a dynamic residential extension project that exemplifies our expertise in planning permission, building regulations, and structural engineering services. This transformative endeavour not only adhered to legal and safety standards but also achieved an impressive and functional expansion.
Project Scope:
The project encompassed a series of strategic enhancements to a 3-bedroom semi-detached property, ultimately converting it into a spacious 4-bedroom haven. The key elements of the extension included:
Double-Storey Side Extension:
This addition significantly expanded the living space vertically, optimising the available square footage.
Part Double-Storey Rear Extension:
Complementing the side extension, the rear extension contributed to the overall aesthetic appeal and functionality of the property.
Single-Storey Rear Extension:
Designed for both practicality and aesthetics, the single-storey rear extension added a contemporary touch to the property.
Interior Transformations:
The project involved the creation of three bathrooms, providing added convenience and comfort for the residents.
An office space was incorporated, catering to the evolving needs of modern homeowners.
A kitchen extension was seamlessly integrated to enhance both form and function.
Outbuilding to the Rear:
An additional outbuilding at the rear of the property served as a versatile space, further expanding the utility of the residence.
Outcome:
The meticulous implementation of planning permission, adherence to building regulations, and the application of structural engineering expertise culminated in the successful transformation of the property. The once 3-bedroom semi-detached house now stands as a spacious and modern 4-bedroom home, complete with three bathrooms, an office, and a thoughtfully designed kitchen extension. The addition of an outbuilding at the rear enhances the property’s versatility and appeal.
Conclusion:
At The Property Planner, we take pride in our ability to seamlessly integrate planning, regulations, and structural engineering services to create spaces that not only meet but exceed our clients’ expectations. If you’re considering a residential extension project, trust us to bring your vision to life.



